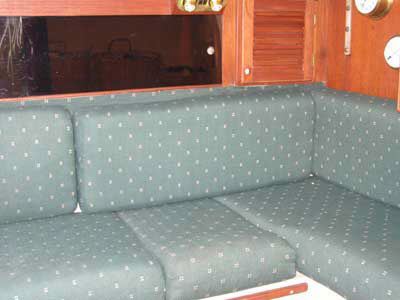
Concealed stowage II
"The measurements you've taken with your dividers can be plotted on stiff cardboard, cut out, tried and adjusted until a suitable pattern is obtained. Care here will save time later when you fit in the wooden panels cut from your pattern. Another caveat – the upper edge of the wood has to be beveled to match the slope of the liner. Do the upper horizontal parts of the framing first, cutting, trimming and filing the wood till you're happy with the way they fit against the liner, then cut the vertical parts of the framing to fit the height of the opening. As you adjust/fit the upper parts, keep in mind that the Lucite doors will have to slide between parallel surfaces!
"The lower (straight) edge of the framing above the opening has 2 parallel saw cuts as does the strip of 3/4" teak nailed to the lower edge of the shelves, to accept the 2 smoked Lucite panels which will conceal all the mess within." – Clare Jordan, Aragorn
